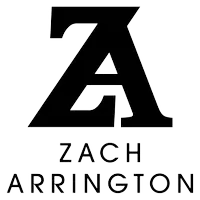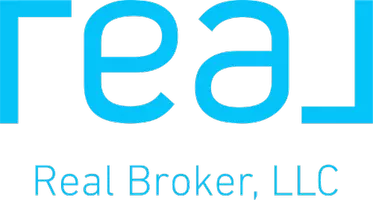
4 Beds
3 Baths
3,222 SqFt
4 Beds
3 Baths
3,222 SqFt
Key Details
Property Type Single Family Home
Sub Type Detached
Listing Status Active
Purchase Type For Sale
Square Footage 3,222 sqft
Price per Sqft $428
MLS Listing ID CV25251527
Style Traditional
Bedrooms 4
Full Baths 3
Year Built 1947
Lot Size 0.251 Acres
Property Sub-Type Detached
Property Description
Location
State CA
County Los Angeles
Community Horse Trails
Direction S of Arrow Hwy, W of Mills Ave
Interior
Interior Features Attic Fan, Copper Plumbing Full, Recessed Lighting, Tile Counters
Heating Fireplace, Forced Air Unit
Cooling Central Forced Air, Electric, Gas, Dual, Whole House Fan
Flooring Carpet, Stone, Tile, Wood
Fireplaces Type FP in Dining Room, FP in Family Room, Gas, Masonry
Fireplace No
Appliance Dishwasher, Disposal, Microwave, Refrigerator, 6 Burner Stove, Double Oven, Electric Oven, Gas Stove, Ice Maker, Self Cleaning Oven, Vented Exhaust Fan, Barbecue, Water Line to Refr, Gas Range, Water Purifier
Laundry Washer Hookup, Gas & Electric Dryer HU
Exterior
Parking Features Gated, Garage, Garage - Two Door
Garage Spaces 2.0
Utilities Available Cable Available, Cable Connected, Electricity Available, Electricity Connected, Natural Gas Available, Natural Gas Connected, Phone Available, Sewer Available, Water Available, Sewer Connected, Water Connected
View Y/N Yes
Water Access Desc Public
View Mountains/Hills, Neighborhood
Roof Type Asphalt
Accessibility 2+ Access Exits, Disability Features, 32 Inch+ Wide Doors
Porch Brick, Covered, Stone/Tile, Concrete, Porch
Total Parking Spaces 6
Building
Story 2
Sewer Public Sewer
Water Public
Level or Stories 2
Others
Tax ID 8314024004
Acceptable Financing Cash, Conventional
Listing Terms Cash, Conventional
Special Listing Condition Standard


"My job is to find and attract mastery-based agents to the office, protect the culture, and make sure everyone is happy! "
1420 Kettner Blvd suite 100, San Diego, California, 92101, USA



