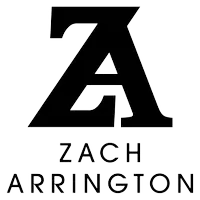
3 Beds
2 Baths
1,625 SqFt
3 Beds
2 Baths
1,625 SqFt
Key Details
Property Type Single Family Home
Sub Type Detached
Listing Status Active
Purchase Type For Sale
Square Footage 1,625 sqft
Price per Sqft $2,273
Subdivision North Laguna (Nl)
MLS Listing ID NP25217048
Style Cottage
Bedrooms 3
Full Baths 2
Year Built 1947
Lot Size 6,174 Sqft
Lot Dimensions 69X98
Property Sub-Type Detached
Property Description
Location
State CA
County Orange
Direction PCH to Ledroit to Hillcrest.
Interior
Flooring Carpet, Linoleum/Vinyl, Tile, Wood
Fireplaces Type FP in Living Room
Fireplace No
Appliance Dishwasher
Exterior
Parking Features Garage
Garage Spaces 2.0
Fence Partial, New Condition, Wood
Utilities Available Electricity Connected, Natural Gas Connected, Sewer Connected
View Y/N Yes
Water Access Desc Public
View Ocean, Bluff, Catalina, Coastline, White Water, City Lights
Roof Type Tile/Clay,Asphalt
Porch Deck
Building
Story 1
Sewer Public Sewer
Water Public
Level or Stories 1
Others
Tax ID 05310124
Special Listing Condition Standard
Virtual Tour https://tours.3dmedia.com/videos/019949e5-de2c-715d-8dc7-81d7be6d32ad


"My job is to find and attract mastery-based agents to the office, protect the culture, and make sure everyone is happy! "
1420 Kettner Blvd suite 100, San Diego, California, 92101, USA







